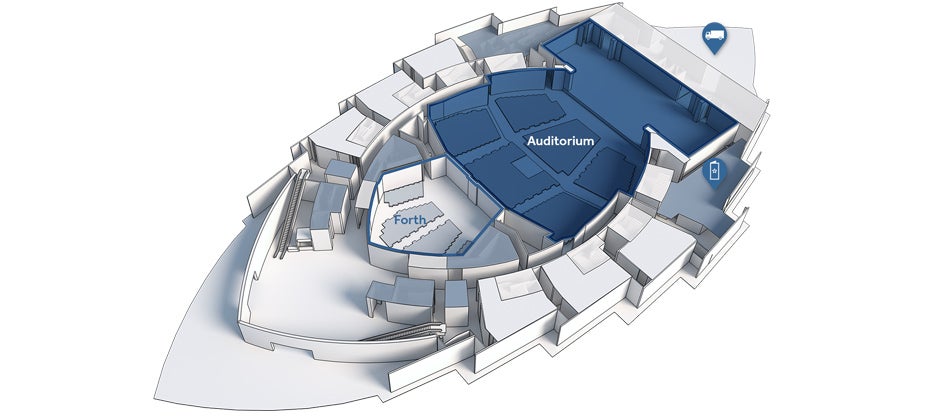Vital Statistics
- Floor Area – 2,285(m2) / 24,587 (sq ft)
- Dimensions LxWxH – 41.5 x 39.0 x 26.0 (m) / 136’ 2" x 127' 10" x 85' 3"
- Capacity – Up to 3,000

The Scottish Event Campus (SEC) features the SEC Centre– five interconnected exhibition and meeting spaces, the iconic 3,000 seat SEC Armadillo and our most recent addition, The OVO Hydro – a 13,000 capacity concert, sporting and special events arena. With its infinite flexibility, the campus has gone from strength to strength and, with planned expansion and development, will continue to position Glasgow on the world stage.

Designed by world-renowned architects Foster + Partners, the SEC Armadillo is a Glasgow landmark with a unique style and practical, comfortable facilities for up to 3,000.
Learn More
SEC Centre offers five interconnected exhibition and event halls with a combined area of over 22,000sqm.
Learn More
A truly iconic structure, the 13,000 capacity OVO Hydro is Scotland’s home of live entertainment and is consistently ranked by Pollstar in the top 10 arenas globally.
Learn MoreDesigned by world-renowned architects, Foster + Partners, the SEC Armadillo is a Glasgow landmark that charms conference delegates and concert-goers alike with its unique style and practical, comfortable facilities for up to 3,000.
The SEC Armadillo is a stylish, purpose-built venue and a Glasgow landmark. It was designed by world-renowned architects Foster + Partners and when it opened in 1997 it heralded a new era for the SEC and Glasgow’s vibrant waterfront.
As one of Europe’s leading conference venues, the 3,000 seat Auditorium has staged countless meetings, conferences and corporate events. The fully flexible venue also has the capability to host plenary sessions for major national and international conferences. The Auditorium was carefully designed in order that the ground floor can be used as an auditorium for 1,200 delegates.
Equipped with modern conferencing technology of the highest standard, the Auditorium can be easily customised and branded, ideal for impactful presentations.
Our 17.3m x 4.5m front flown projection screen and soft-edge blended projection systems enable dynamic backgrounds with separate layers for video and PowerPoint giving high impact visuals.
With a long history of staging music, theatre and comedy and other events, this 3,000 seat flexible venue attracts international performers year after year.
The Auditorium has first-class technical facilities, access to specialist AV, lighting and sound capabilities and is well placed to meet the demands of the most complex productions. It also has the versatility to host special events such as opening ceremonies.
The venue has multifaceted, comfortable spaces both front and back of house.

| Room | Audience | Floor Area | Floorplan |
|---|---|---|---|
| Auditorium - All Floors | 3,000 | 2,285 (㎡) 24,587 (sq ft) | - |
| Auditorium - Ground Floor | 1,183 | - | - |
| Auditorium - Ground + First Floor | 1,951 | - | - |
| Auditorium - Ground + First + Third Floor | 2,561 | - | - |
Seating Configurations:
There are 18 accessible seats in the Auditorium located at either side of the stalls
What’s Included?
Dimensions
Stage: 18 metres wide x 12 metres deep
Screen: 17.3 m x 4.5 m
Technical Information