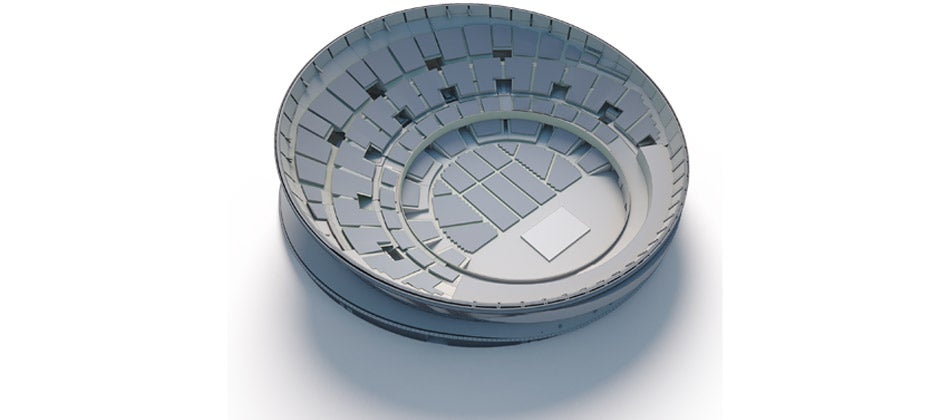Vital Statistics
- Floor Levels – 0, 2 + 3
- Floor Area – 3,957 (m2) / 42,593 (sq ft)
- Dimensions LxWxH – 71.0 (m) diameter / 233’ 0’diameter
- Capacity – Up to 14,300

The Scottish Event Campus (SEC) features the SEC Centre– five interconnected exhibition and meeting spaces, the iconic 3,000 seat SEC Armadillo and our most recent addition, The OVO Hydro – a 13,000 capacity concert, sporting and special events arena. With its infinite flexibility, the campus has gone from strength to strength and, with planned expansion and development, will continue to position Glasgow on the world stage.

Designed by world-renowned architects Foster + Partners, the SEC Armadillo is a Glasgow landmark with a unique style and practical, comfortable facilities for up to 3,000.
Learn More
SEC Centre offers five interconnected exhibition and event halls with a combined area of over 22,000sqm.
Learn More
A truly iconic structure, the 13,000 capacity OVO Hydro is Scotland’s home of live entertainment and is consistently ranked by Pollstar in the top 10 arenas globally.
Learn MoreThe OVO Hydro is Scotland’s home of live entertainment, consistently ranked by Pollstar in the top 10 busiest venues in the world.
The OVO Hydro has been designed to accommodate a wide range of concerts, conferences and events.
Due to its flexibility, the venue can play host to a variety of worldwide events with differing capacity, genre, digital and production requirements. The unique amphitheatre design promotes an intimate environment while the venue’s recognisable exterior has cemented the OVO Hydro as an iconic part of the Glasgow skyline.
The OVO Hydro is consistently ranked by Pollstar in the top 10 busiest venues in the world and is firmly placed as the home of Live Entertainment in Scotland. This achievement has had a substantial and positive effect on the calibre and profile of artists and events that we can now attract and deliver – world class artists in a world class venue. Over 1 million visitors each year, coupled with strong global partnerships, makes us a venue of choice in the Live Entertainment touring calendar.
The seats and staging can be configured to provide a capacity of 14,300.
The OVO Hydro presents an extraordinary environment for corporate meetings and events, and large scale conferences. What’s more, the OVO Hydro makes an extraordinary venue for product launches.
A flexible draping system means that the space can be adapted for conferences (c. 4,000 delegates upwards), corporate events and dinners.

| Room | Theatre | Reception | Floor Level | Floor Area |
|---|---|---|---|---|
| OVO Hydro | 12,306 | - | 0, 2 + 3 | 3,957 (㎡), 8,339 (sqft) |
| OVO Hydro (0) | 4,571 | 5,000 | 0 | - |
| OVO Hydro (2) | 4,919 | - | 2 | - |
| OVO Hydro (3) | 2,816 | - | 3 | - |
What's Included?
Technical Information