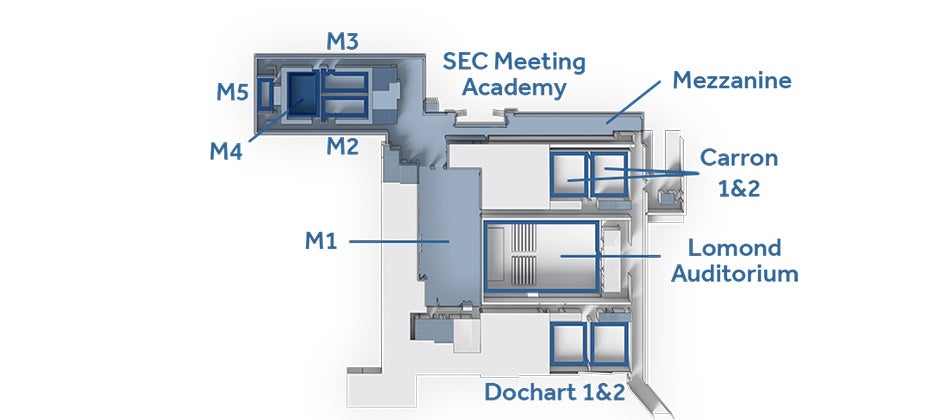Vital Statistics
- Floor Area – 111 (m2) / 1,194 (sq ft)
- Dimensions LxWxH – 12 x 9.2 x 2.7 (m) / 40’ 0" x 30' 2" x 8' 11"
- Capacity – Up to 120

The Scottish Event Campus (SEC) features the SEC Centre– five interconnected exhibition and meeting spaces, the iconic 3,000 seat SEC Armadillo and our most recent addition, The OVO Hydro – a 13,000 capacity concert, sporting and special events arena. With its infinite flexibility, the campus has gone from strength to strength and, with planned expansion and development, will continue to position Glasgow on the world stage.

Designed by world-renowned architects Foster + Partners, the SEC Armadillo is a Glasgow landmark with a unique style and practical, comfortable facilities for up to 3,000.
Learn More
SEC Centre offers five interconnected exhibition and event halls with a combined area of over 22,000sqm.
Learn More
A truly iconic structure, the 13,000 capacity OVO Hydro is Scotland’s home of live entertainment and is consistently ranked by Pollstar in the top 10 arenas globally.
Learn MoreM4 has the capacity for 100 theatre-style with scope to expand to accommodate 225.
It can be combined with M3 and M2 by removing soundproofed partitions to create one larger room seating 225-theatre style.
Alternatively, you can accommodate 100 in the M4 and could perhaps use M3 and M2 – each with capacity for 50 theatre-style – for breakouts and catering.
M4 comes fully equipped with a comprehensive AV package.

| Style | Audience | Level | Floor Area |
|---|---|---|---|
| Theatre | 100 | 1 |
111 (㎡) 1,194 (sq ft) |
| Classroom | 57 | 1 | 111 (㎡) 1,194 (sq ft) |
| Boardroom | 25 | 1 | 111 (㎡) 1,194 (sq ft) |
| Banquet | 50 | 1 | 111 (㎡) 1,194 (sq ft) |
| Reception | 120 | 1 | 111 (㎡) 1,194 (sq ft) |
| Cabaret | 36 | 1 | 111 (㎡) 1,194 (sq ft) |