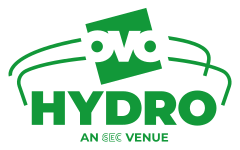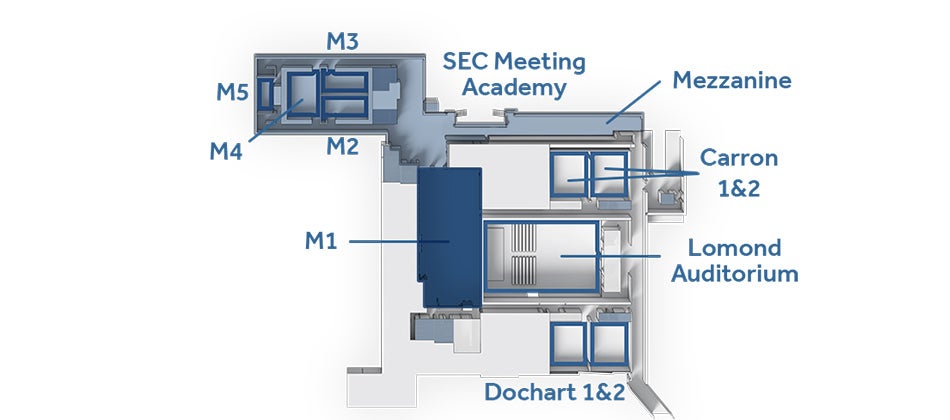Vital Statistics
- Dimensions: 31m (l) x 14m (w) x 2.6m (h)
- Capacity - Up to 400
- 4 x Ceiling mounted data projectors
- Dimmable tungsten room lighting

The Scottish Event Campus (SEC) features the SEC Centre– five interconnected exhibition and meeting spaces, the iconic 3,000 seat SEC Armadillo and our most recent addition, The OVO Hydro – a 13,000 capacity concert, sporting and special events arena. With its infinite flexibility, the campus has gone from strength to strength and, with planned expansion and development, will continue to position Glasgow on the world stage.

Designed by world-renowned architects Foster + Partners, the SEC Armadillo is a Glasgow landmark with a unique style and practical, comfortable facilities for up to 3,000.
Learn More
SEC Centre offers five interconnected exhibition and event halls with a combined area of over 22,000sqm.
Learn More
A truly iconic structure, the 13,000 capacity OVO Hydro is Scotland’s home of live entertainment and is consistently ranked by Pollstar in the top 10 arenas globally.
Learn MoreM1 has the capacity for 400 theatre-style and 240 cabaret, and can be used alongside the Mezzanine area.

M1
| Style | Audience | Level | Floor Area |
|---|---|---|---|
| Theatre | 400 | 1 |
L–31 Metres, W–14 metres, H–2.6 metres |
| Classroom | 180 | 1 |
L–31 Metres, W–14 metres, H–2.6 metres |
| Reception | 400 | 1 |
L–31 Metres, W–14 metres, H–2.6 metres |
| Cabaret | 180 | 1 |
L–31 Metres, W–14 metres, H–2.6 metres |
Technical Information
Lighting & Sound
Projection
Communications & Power
Staffing
One Technician is provided to set up and operate the equipment defined above, and is assigned to the room for up to ten continuous working hours (excluding meal breaks) within each tenancy day.