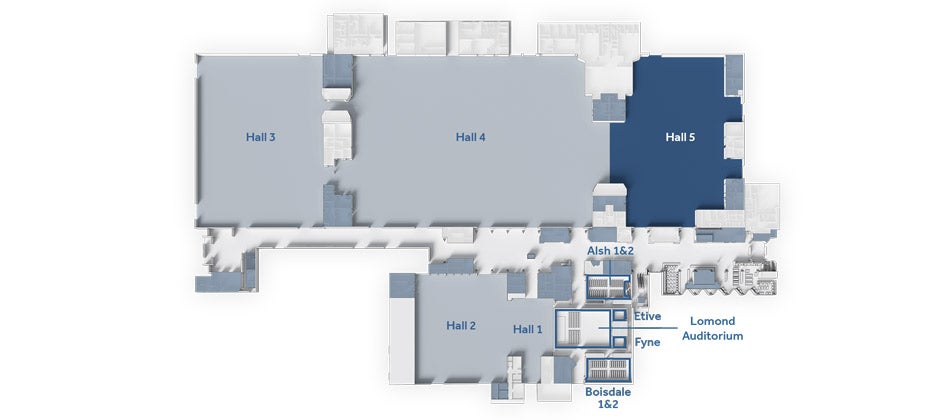Vital Statistics
- Floor Area – 4,105 (m2) / 44,170 (sq ft)
- Dimensions LxWxH – 81.6 x 44.5 x 9.0 (m) High Bay area Height: 14m / 267’ 7" x 146' 0" x 29' 6" High Bay area Height: 46’ 0"
- Capacity – Up to 4,000

The Scottish Event Campus (SEC) features the SEC Centre– five interconnected exhibition and meeting spaces, the iconic 3,000 seat SEC Armadillo and our most recent addition, The OVO Hydro – a 13,000 capacity concert, sporting and special events arena. With its infinite flexibility, the campus has gone from strength to strength and, with planned expansion and development, will continue to position Glasgow on the world stage.

Designed by world-renowned architects Foster + Partners, the SEC Armadillo is a Glasgow landmark with a unique style and practical, comfortable facilities for up to 3,000.
Learn More
SEC Centre offers five interconnected exhibition and event halls with a combined area of over 22,000sqm.
Learn More
A truly iconic structure, the 13,000 capacity OVO Hydro is Scotland’s home of live entertainment and is consistently ranked by Pollstar in the top 10 arenas globally.
Learn MoreHall 5 offers 4,105m2 of event space with scope to expand to 14,170m2 (with Hall 4) or 19,265m2 (with Halls 3 & 4).
SEC Centre comprises 5 event spaces totalling over 22,000m², all of which are adaptable in their size and configuration and in turn can host a variety of events.
Hall 5 has 4,105m2 of clear span space, a ceiling height of 9metres and high bay area of 14metres.
Hall 5 can be combined with Hall 4 using a retractable partition to form a single space of 14,170m2 and with the addition of Hall 3 can form 19,265m2.
This hall presents scope for exhibition space, poster boards, registration and catering dispersed throughout. It is an ideal black box space capable of housing a range of event types offering theatre capacity of up to 4,000 and cabaret of up to 1,002.
Our catering partner, SEC Food, will work with you to create the most suitable catering solution for your event.

| Style | Audience | Level | Floor Area |
|---|---|---|---|
| Theatre | 4,000 | G |
4,105 (㎡) 44,170 (sq ft) |
| Classroom | 1,500 | G |
4,105 (㎡) 44,170 (sq ft) |
| Boardroom | - | - | - |
| Banquet | 2,000 | G |
4,105 (㎡) 44,170 (sq ft) |
| Reception | 4,000 | G |
4,105 (㎡) 44,170 (sq ft) |
| Cabaret | 1,002 | G |
4,105 (㎡) 44,170 (sq ft) |
Additional