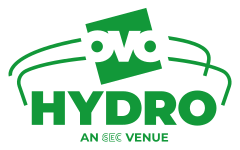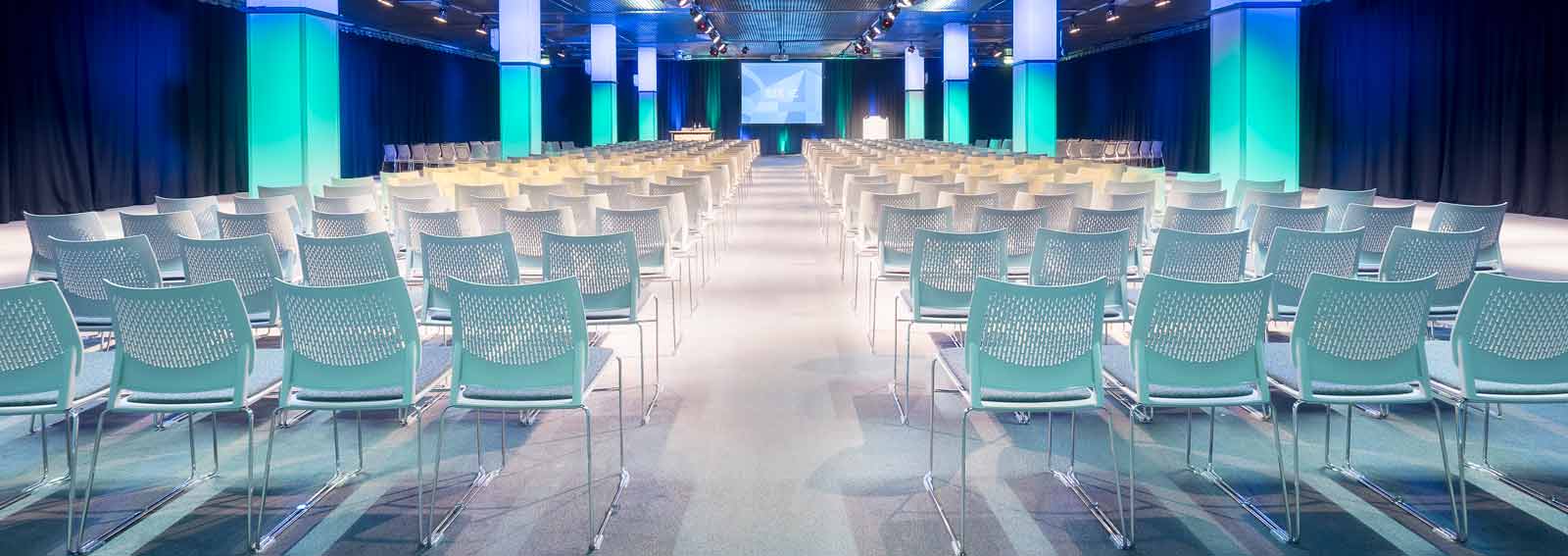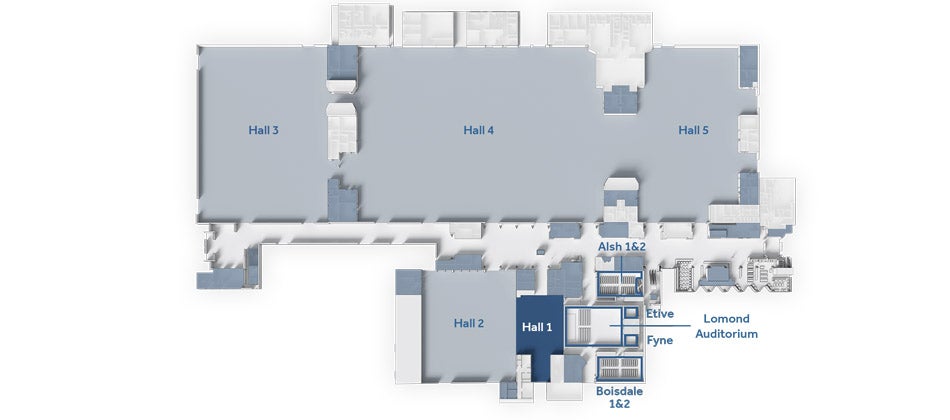Vital Statistics
- Floor Area – 775 (m2) / 8,339 (sq ft)
- Dimensions LxWxH – 27.9 x 21.8 x 3.9 (m) / 91’ 6" x 71' 5" x 12' 8"
- Capacity – Up to 500

The Scottish Event Campus (SEC) features the SEC Centre– five interconnected exhibition and meeting spaces, the iconic 3,000 seat SEC Armadillo and our most recent addition, The OVO Hydro – a 13,000 capacity concert, sporting and special events arena. With its infinite flexibility, the campus has gone from strength to strength and, with planned expansion and development, will continue to position Glasgow on the world stage.

Designed by world-renowned architects Foster + Partners, the SEC Armadillo is a Glasgow landmark with a unique style and practical, comfortable facilities for up to 3,000.
Learn More
SEC Centre offers five interconnected exhibition and event halls with a combined area of over 22,000sqm.
Learn More
A truly iconic structure, the 13,000 capacity OVO Hydro is Scotland’s home of live entertainment and is consistently ranked by Pollstar in the top 10 arenas globally.
Learn MoreHall 1 offers 775m2 of event space and when combined with Hall 2 it can provide up to 3,090m2 and capacity for meetings of 360 – 500 delegates.
Hall 1 is conveniently located in the centre of the venue adjacent to the Loch Suite. It is regularly used in combination with Hall 2 by removing a sound proofed partition offering complimentary exhibition space to the Loch Suite meeting rooms.

SEC Centre comprises 5 event spaces totaling over 22,000m², all of which are adaptable in their size and configuration and in turn can host a variety of events.
Hall 1 offers stand-alone exhibition space of 775㎡, or a conference or meeting room for 360 – 500 people.
It has a ceiling height of 3.9metres. If the ceiling grid is in situ, the ceiling height drops to 3.6metres.
Hall 1 is fully carpeted and features full-length perimeter drapes.
Hall 1 is linked to the Loch Suite and can be combined with Hall 2 using a retractable partition to form a single exhibition space of 3,090㎡.
Our catering partner, SEC Food, will work with you to create the most suitable catering solution for your event.

| Style | Audience | Level | Floor Area |
|---|---|---|---|
| Theatre | 360 | G |
775 (㎡) 8,339 (sq ft) |
| Classroom | 140 | G |
775 (㎡) 8,339 (sq ft) |
| Boardroom | - | - | |
| Banquet | 300 | G |
775 (㎡) 8,339 (sq ft) |
| Reception | 500 | G |
775 (㎡) 8,339 (sq ft) |
| Cabaret | 144 | G | 775 (㎡) 8,339 (sq ft) |
Additional